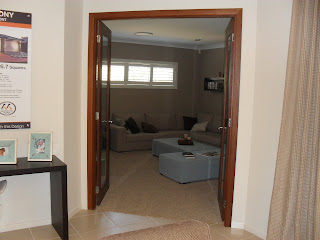Hi and welcome to our blog.
We are about to start a great adventure and I look forward to sharing the ups and downs with you all. My name is Paul, I live with my partner Sarah and My 10 yr old son, Kade in Mystery Bay on the south east coast of NSW.
We purchased our block of land here in April 06, hoping to build our dream home. Mystery Bay is a beautiful place (see background picture) and we have some excellent friends very close by and we can vision ourselves living here for at least another 20 years or so.
We plan on having more kids but want to build a larger home first. We loved M.B so much we used to camp on the block whenever we had the chance.
Camping back in 2007:
Approximately 4.5 years ago, we decided to move out of our home in a smaller town located about 20km from M.B. The house we owned was a 1957 fibro model and had been in my family for around 25 years. We were over living in the small country town and felt the calling to get to our block of land in M.B, on the coast.
We decided to renovate the house to spruce it up to sell on the market in order to help fund our building project. We also decided to rent a small house in M.B while we work on it and wait for it to sell.
As it turns out, the G.F.C hit literally the day after we listed the house on the market and a lot of other people decided to sell around the same time as us. Being a small town this was bad news for us.
A couple of years later, the house still hadn't sold. I always wanted to build a music studio/granny flat/cabin on our block after we built our main house. The block is 1157m2 so there is more than enough room to fit the 2 dwellings. So, as I had some $$ saved up, I decided to do things back-to-front and build the cabin first. This way we could get out of the renting game and start to get some use out of our block of land while we wait for our house to sell.
We decided on a small 2 bedroom transportable cabin which is 5.2m x 10.5m with a 5.3 x 2.5m verandah. The place is tiny but has just enough room to fit us in. We also purchased a shipping container to store a lot of our larger furniture in and I built a 3m x 3m colourbond garden shed which stores our mower, snipper, pushbikes chest freezer, dryer and a couple of dirt bikes + more.
The cabin was completed in Nov 2010 and we have been living in it since. Its a great little cabin, it has saved us a pocket in rent but we are sick of the major lack of room.
On and off, I had been scoping house builders and plans for the last few years.
I
managed to narrow my search down to one design which is perfect for us
and what we want now, and in the future. We decided on the Masterton
Sirocco 7. It suits us to a "T" with large rooms throughout, open living
with plenty of space for all of us and our belongings and our future
kiddies.
The standard plan was great, with only couple of changes
required.We decided to add in the 5th bedroom/study option, take Alfreso
1, rear roller door at the rear of the garage, extend the front of the
garage to front building line. I altered the original plan with
Microsoft paint to show exactly what we wanted.
Standard:
With changes:
Being on the coast and in the country, its hard for us to get to the city to look at display homes etc.. (we hate Sydney too).. so you can imagine how happy we were to discover that Masterton have a display home about 80km (approx. 1hr) from us, and to top it off, its the Sirocco 7.
I think we have walked through this display home at least 4 or 5 times now and have taken dozens of photos so I can stare at them on my computer. When seeing the house in front of us, it sealed the deal and we knew that this was exactly what we wanted.
Here's the best part: Finally, the house we were trying to sell actually settled on
the 10th of February this year. We were beside ourselves as this meant
we could actually start to move forward with our plan. I didn't muck around either. As soon as the 10th of February came and went, I was straight on the phone and the keyboard to everybody.
Here's whats happened so far:
SITE INSPECTION - 30.01.12
BUSH FIRE REPORT (BAL-29) - 06.02.12
DETAILS SENT TO SYDNEY FOR FIRST TENDER -
08.02.12
FIRST TENDER RECEIVED - 27.02.12
SECOND TENDER RECEIVED - 07.03.12
THIRD TENDER RECEIVED - 12.03.12
FOURTH TENDER RECEIVED - 13.03.12
PLAN PREP SIGNED AND PAID ($3.5K) -
14.03.12
POLITICAL CONTRIBUTIONS STATEMENT/AUTHORITY TO
REFUND LEVY/NO ALLOWANCE SCHEDULE SIGNED - 21.03.12
So that's it up until the 22nd of March 2011. Our adventure continues............
























